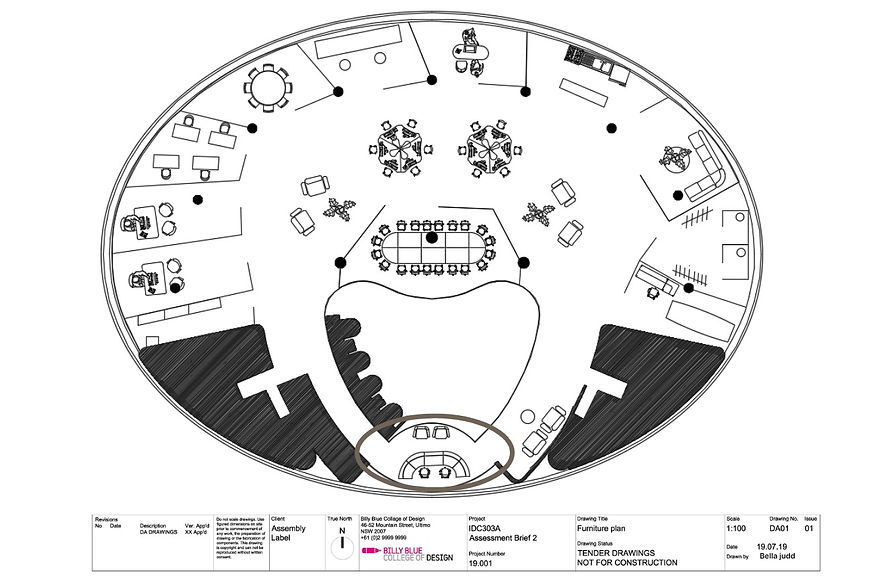IMG models office




IMG models office
Location: 1 Bligh St, Sydney NSW 2000
Pre-design condition: Existing skyscraper office building
Client Brief/ requirements:
-
Client is IMG models Sydney
-
Focusing on the clients philosophy
-
Interiors to be kept minimal and sophisticated
-
Sustainability to be brought forward through materials and manufacturing processes
Software used:
-
SketchUp
-
V-Ray
-
AutoCAD
FF&E and specification sheets
Concept and features:
IMG models office located at 1 Bligh St, Australia’s first six star green tower dedicates it’s design to the brands philosophy. Focusing purely on professionalism, success and beauty. Exploring the feel of a classical and elegant concept, whilst interpreting the brand's identity within the design. This space captures the essence of soft and minimal elements that concentrates on different chosen materials and textures including polished concrete, reclaimed timber, white linen, limewash stone and touches of green. The reception area invites individuals to feel a sense of belonging and provides atmosphere provoking execution. A neutral colour palette allowing for elegance and calmness has been applied in each zone within the space supported by a layering of natural greens and wood to create warm statements.
This space invites those to a refreshing experience that cleanses the mind and effectively promotes a comfortable working environment.
References
Moodboard

Design concept board

Material Board

Curved wooden timber slats
Pale grey limestone
Italia Botticino terrazzo
Linen Cloud Fabric
Lindberg Oak wood
Rough stone
Skectches

Reception Desk concept 1

Reception Desk concept 2
Reception Desk final concept

Zoning Plan

Furniture Plan

Detailed furniture plan: Reception & desk

Reflected ceiling plan: Reception & desk
